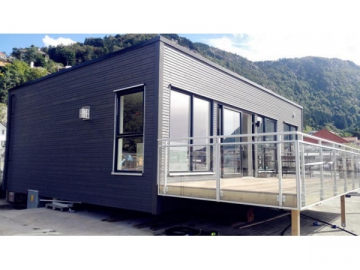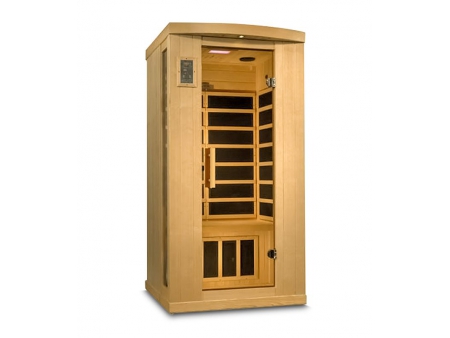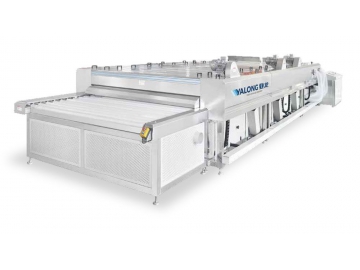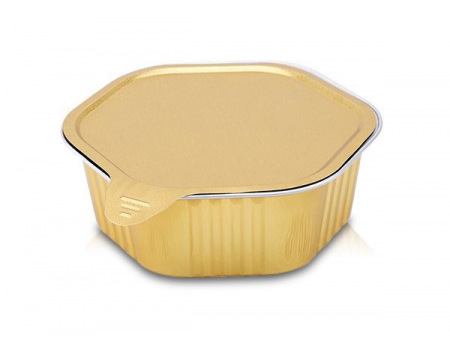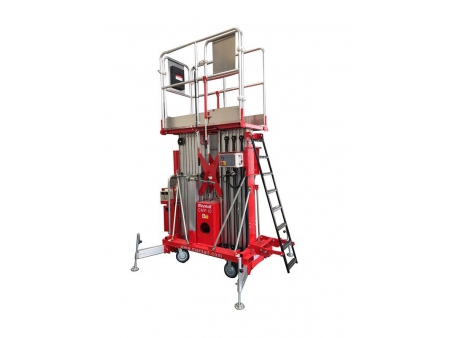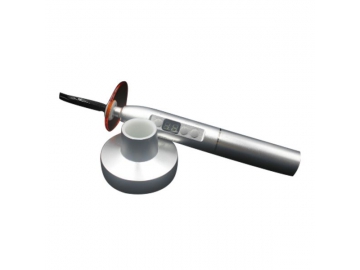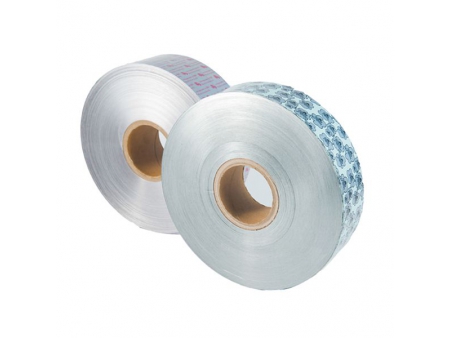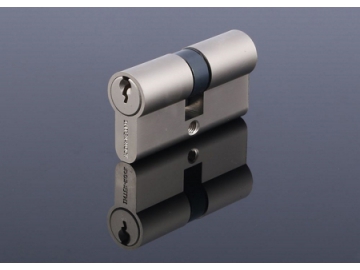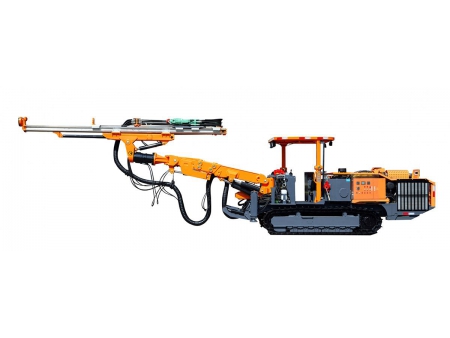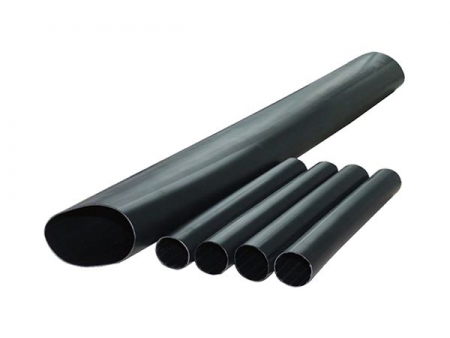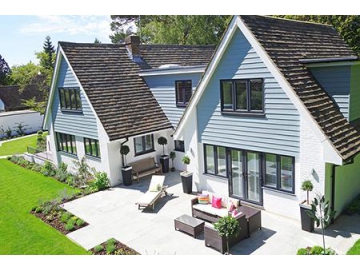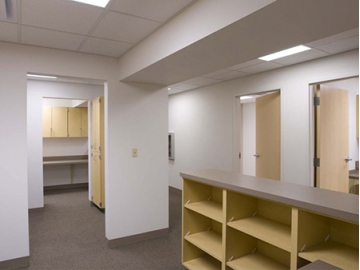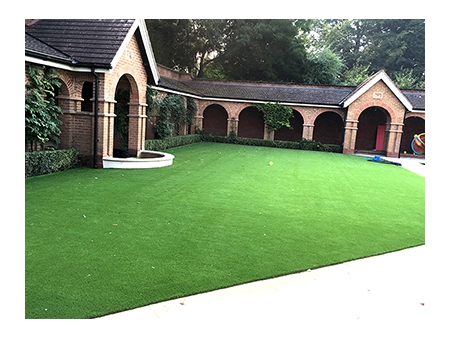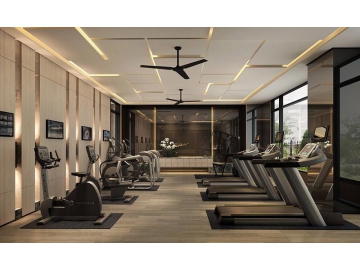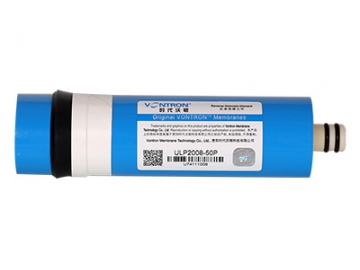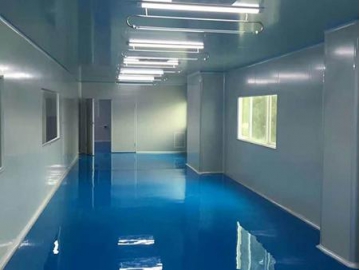Bris Residential Modular Home
The Bris residential modular home is a small family villa composed of two standard 20 feet seaborne boxes stacked in a staggered pattern. It has a total area of 30 square meters, including two rooms, one hall and one toilet. More than 95% of the construction is completed in our factory, so the site construction takes only 2-3 days. The building is simply delivered to the site and then assembled and inspected. The building meets Australian engineering standards.
The installation method is bolt connection, and the operation is simple and solid.
Technical parameters
External dimensions (L × W × H): 6058 × 2438 × 2896mm
Module: 2
Storey: 1
Floor space: 49.80m2
Location: Australia
Standard: AS-NZS
Production (days): 60 days
Assembly on site (days): 3 days
Structural system
Fire prevention time: 60 minutes
Sound absorption coefficient: ≥-50dB
Heat transfer coefficient: U value≤2.0W/m2·K
Classification of wind resistance: Category 12 hurricane
Anti-seismic grade: 7 degrees seismic fortification intensity
Service life: ≥ 30 years (as a permanent building)
Interior decoration
Wall| Framework | Stud system |
| Thermal insulation material | Rockwool |
| Board | Plaster board / Gypsum board |
| Finishing material | Paint, wall paper |
| Base material | FC board |
| Tile | Anti-slip tiles |
| Wood blocks |
| Framework | Stud system |
| Thermal insulation material | Rockwool |
| Board | Plaster board/ Gypsum board |
| Finishing material | Paint |
| Shaft door | Fire Resistance Steel Door; Wooden door; Aluminum alloy door |
| Entry door | |
| Bedroom door | |
| Bathroom door |
| Side-hung window | Aluminum alloy window; PVC window |
| Bi-folding door | |
| Sliding door |
| Hydroelectric system | Water supply pipe/ service pipe | Hot & cold water pipe |
| Blowdown pipe/Drain pipe | ||
| Wire | 6mm²(electric main); 2.5mm²(outlet); 1.5mm²(switch) | |
| Light current | network cable; TV cable; phone wire | |
| Panel | Socket, switch | |
| Electric appliance | Light | Ceiling light |
| Down light | ||
| Exhaust fan | ||
| Furniture | Closet/Chest | Medium density fiber board (MDF) |
| Hand washing cabinet Basin cabinet | ||
| Mirror cabinet | ||
| Bathroom | Basin | Ceramic, stainless steel |
| Toilet bowl | ||
| Faucet / tap | ||
| Shower head |
Here are project examples of residential modular home , Zhujian as a leader in design and manufacture of modular building system, is a reliable contractor for modular building construction projects. Our company provides a complete construction line for residential modular metal building, including wall panel, floor, ceilings, doors, windows, and electrical and water supply system. Focus on construction cost and product quality, we are offering modular metal buildings and prefabricated buildings with complete design, manufacture, sales and installation services as well as modular construction solutions.








